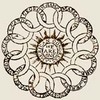
There’s been some progress since I posted last about our ongoing and seemingly never-ending addition. First, the last portion of the tile backsplash in the kitchen has been completed. That’s it above. It’s my design, created by mitering eight 6×6 inch tiles. And the floors have been finished.

Here’s the first floor addition as seen from the family room looking towards the back door.

Here’s the view from the family room looking towards the kitchen.

I took this picture standing on the hearth and looking towards the kitchen.

Here I’m looking from the butler’s pantry into the kitchen.

I took the picture above standing in the entrance to the master bedroom suite looking towards the rear of the house.

This picture was taken from the north rear corner of the second floor addition looking towards the entrance to the master bedroom suite.

And this picture was taken from the adjacent southeastern corner of the bedroom adjoining the fireplace towards the study.
The major tasks this week include finish painting and the installation of the kitchen appliances. We may have some more finish carpentry done, too.







Here are ideas for tile mural installations , tips on framing the tiles and using field tiles to coordinate with the mural.. Considering the use of found vintage labels and a great way to showcase retro art.
http://aliciatappdesigns.com/customer_testimonials.htm
Hey Dave,
Its looking good. It was hard to tell from your earlier photos how it was all going to hang together, but it looks really nice. I like the backsplash particularly….it adds a bit of interest without being too flashy. (I’d love to do something like that in our townhouse…but we have a long continuous wall going from the living/dining area through the kitchen. I cant think of a way to nicely transition from tile back to drywall.)
Details in tiling like mudcaps and bullnose are used for just that purpose.
BTW we had the same problem when we were doing the design. We were never really sure how the various elements would come together until the work was actually executed but I think that we’ve made some good choices.
FYI regarding canister lights. They really are my favorite but we learned the hard way – they really heat up and can cause ice dam problems on the roof. Since you have a bedroom right above I doubt it will be an issue. I love all of the lighting and windows in your addition!
That’s gorgeous! It’s also cozy looking. Your efforts are certainly not wasted.